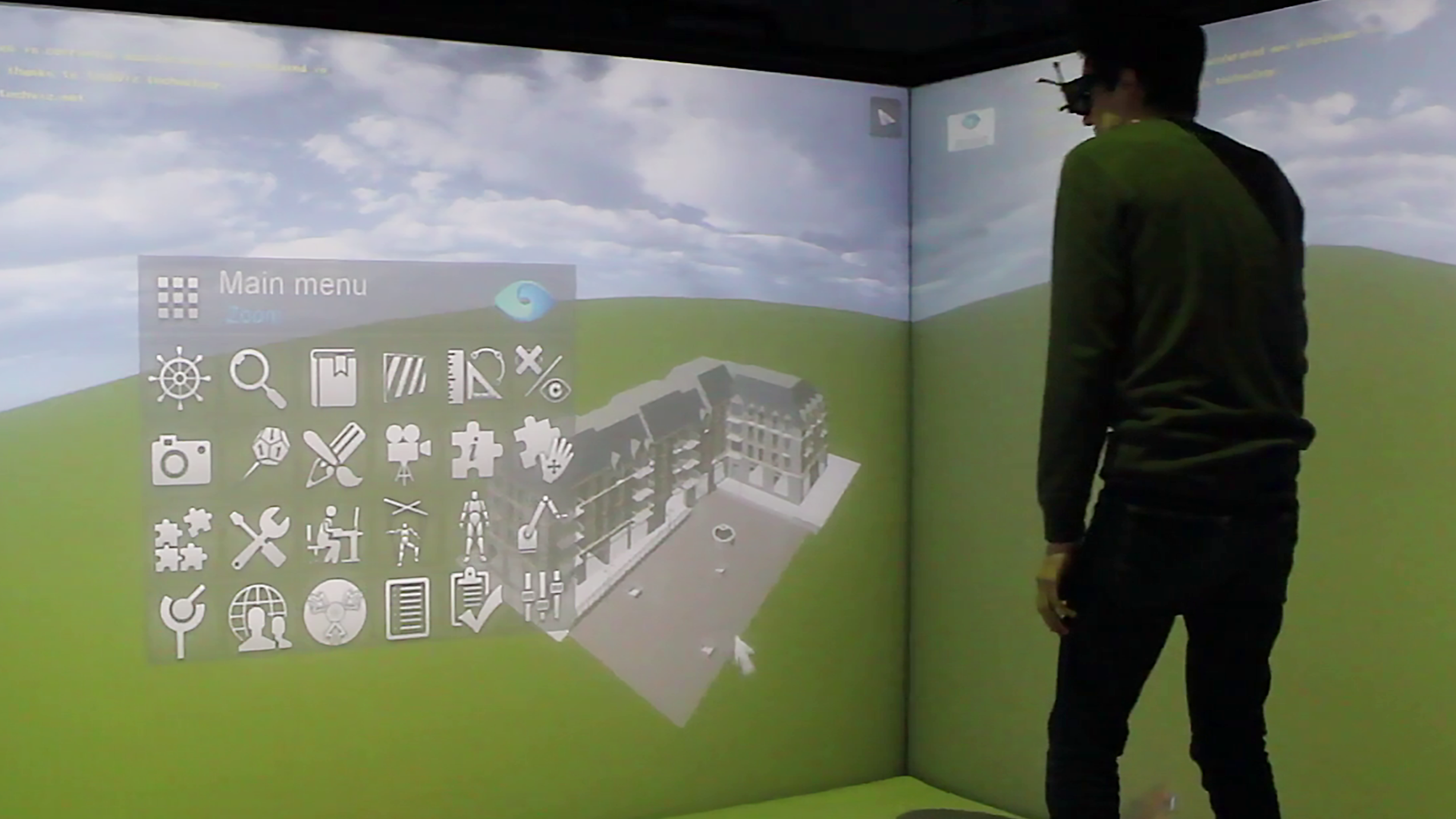Digital Mock Up
Analyze, share ideas and interact with your 3D model with a set of TechViz tools. Get a better understanding of your CAD model, improve your development process and reduce the time to market.
An easy way to review your projects in VR
Digital Mock Up feature aims at improving the user’s interaction with his 3D model in a virtual environment. This option enables a thorough and dynamic 3D visualization so as to make your VR sessions fruitful for the progress of your project.
This feature offers an efficient and easy way to review your virtual prototypes with a dedicated set of tools. Accessible via a user-friendly interface, these functionalities aim to improve the interaction in the virtual reality environment.
- Hide&Show: hide selected parts, one after another, show them again or switch between hidden parts and shown parts.
- Snapshots: save 2D or 360° pictures from different point of view.
- Annotations: place flags in the VR environment, save and reload them later in VR or in your CAD application.
- Sketching: Draw 3D lines on your model with different colors and shapes.
- Building Explorer: Stick your feet on the ground to get your real viewpoint, without preliminary work on the model. Go up and down using stairs and ladder.
- Hide&Show: hide selected parts, one after another, show them again or switch between hidden parts and shown parts.
- Snapshots: save 2D or 360° pictures from different point of view.
- Annotations: place flags in the VR environment, save and reload them later in VR or in your CAD application.
- Sketching: Draw 3D lines on your model with different colors and shapes.
- Building Explorer: Stick your feet on the ground to get your real viewpoint, without preliminary work on the model. Go up and down using stairs and ladder.
Use cases
Engineering project reviews
Customers/VIP dynamic presentations
Virtual Reality CAD Validation
Virtual visit in a future building
Questions?
Contact us for more information on our VR software
